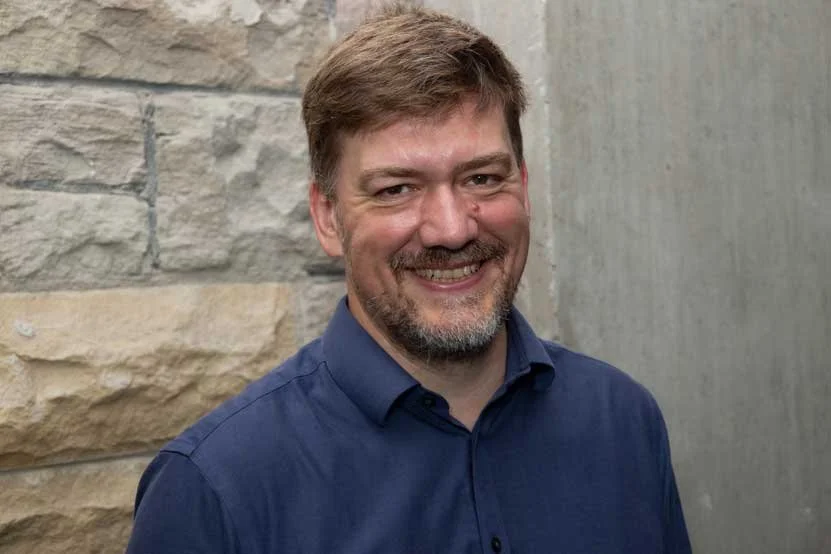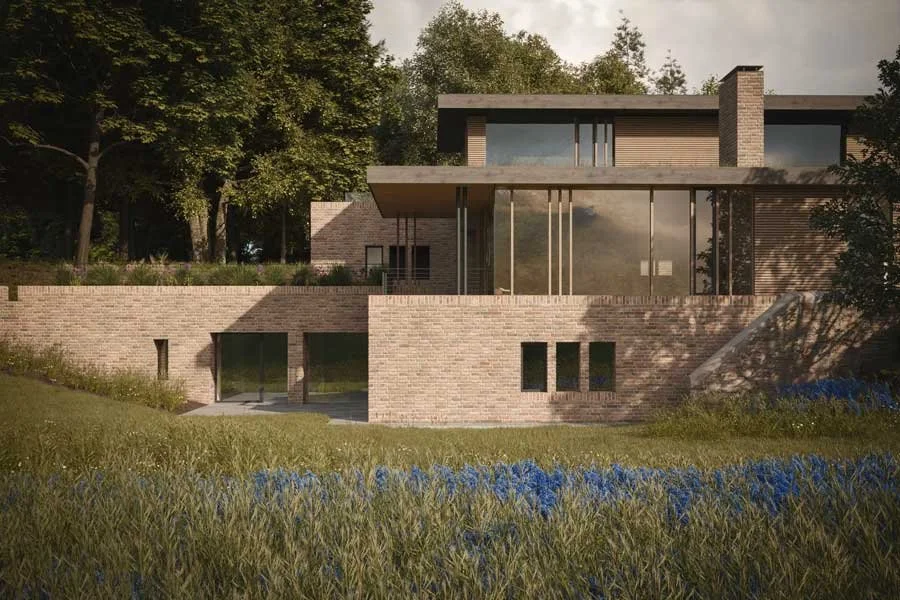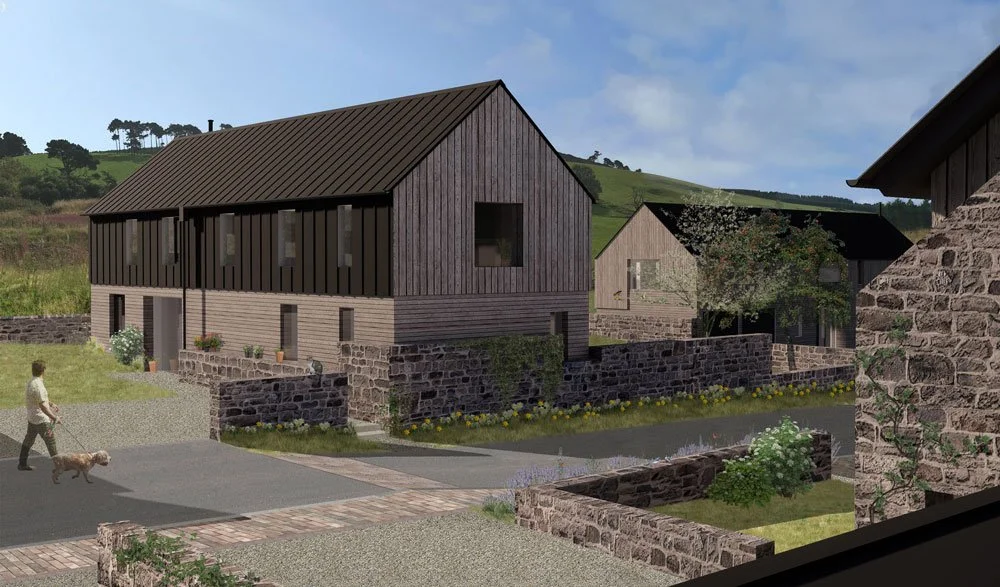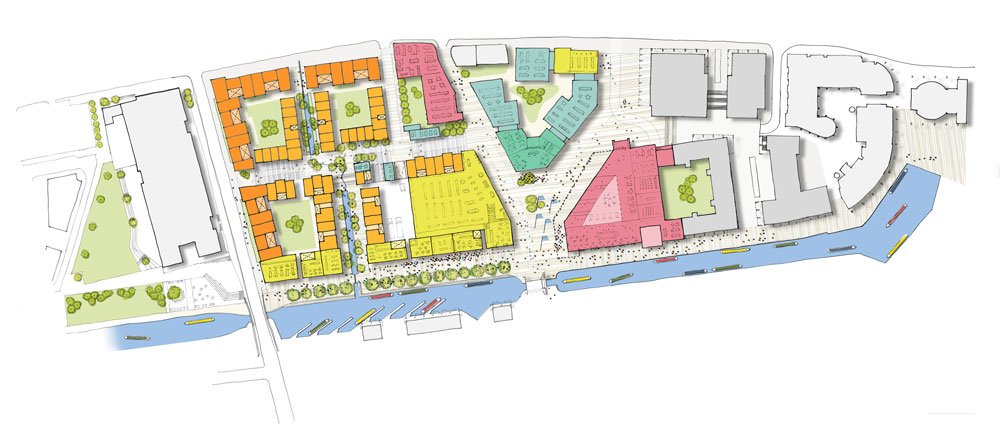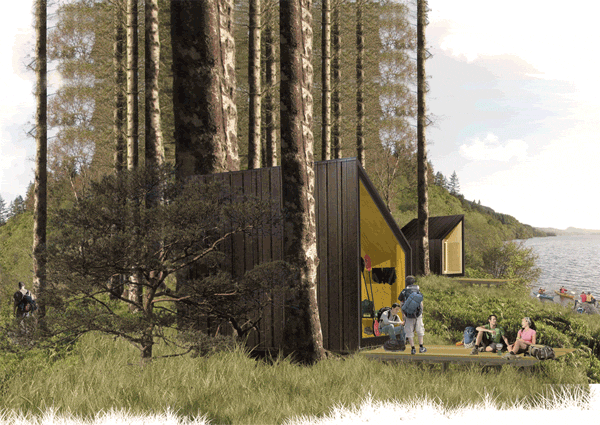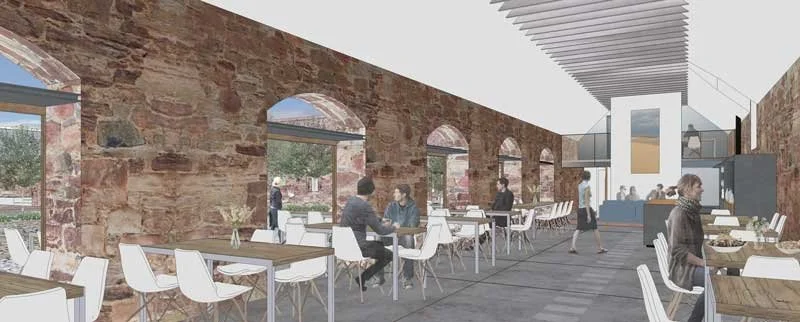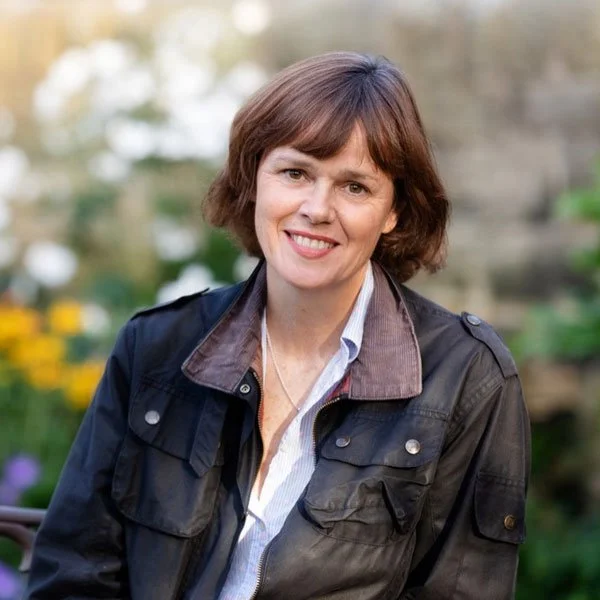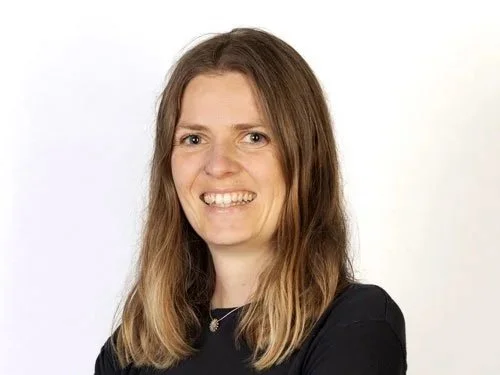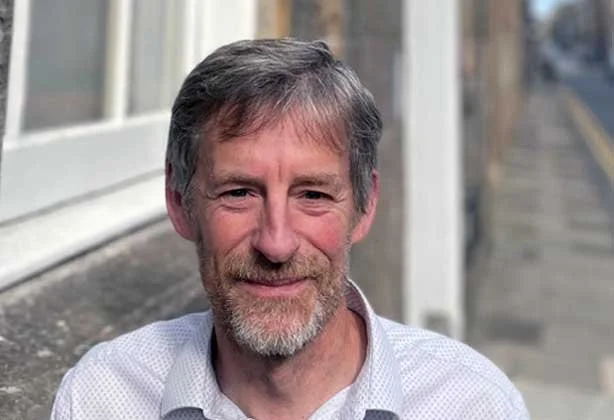Exceptional architecture is a collaborative team effort.
At Tinsdale Architects, we bring compassionate leadership to project management and a personal approach to guiding you along your project journey. We hold your vision with care from the big picture to the small details.
Who we are
Lucie and Iain Tinsdale are a husband-and-wife team, walking the path of life together since 2004.
Our Roles: Lucie is the executive lead and face of the practice. It is Lucie who is hands-on, guiding you through projects and visioning your dreams. Iain holds an advisory role alongside full-time work at Tier 1 Contractor Balfour Beatty, bringing invaluable strategic practice and project support.'
Our Experience: Since graduating from Edinburgh University School of Architecture and Landscape Architecture, we have gathered over 32 years of combined experience across 8 Scottish architectural practices and 82 projects.
Our Approach: We guide you through every stage of your project with care, transparency, and attention to detail.
Explore our Past Projects Map
PEOPLE ● PLACE ● BENEFIT“We are passionate about win-win scenarios and always aim to design and deliver projects that respect people, places, and communities in a way that brings meaningful and positive outcomes.”
TINSDALE ARCHITECTS
Lucie Tinsdale
DIRECTORLucie is an Architect and certified Passive House designer with a passion for creating spaces that support both people and the planet. Her work spans homes, mixed-use projects, community buildings, and landscapes—always rooted in wellbeing, inclusivity, and sustainability.
Compassion and curiosity guide Lucie’s design process. She invites clients to share their lived experiences—whether related to sensory sensitivity, neurodiversity, dementia, or mobility—ensuring wellbeing and inclusion are built in from the start.
With deep experience in masterplanning, visioning, and stakeholder engagement, Lucie leads multi-disciplinary teams and works closely with individuals and communities to uncover what truly matters. Her systems-oriented approach helps unlock opportunities that extend beyond the individual - to collective wellbeing.
Grounded in regenerative thinking and a deep respect for natural ecosystems, Lucie’s goal is clear: to help create places that feel like home whilst honouring the world we share.
-
Qualifications:
BArch, BA Hons, Dip Arch (Architecture and Wellbeing)
ARB Registered Architect
Passive House Certified Designer since Dec 2023.
Practice and Teaching:
Tinsdale Architects (since 01/2025): Director and Principal Architect
WT Architecture (01/2015-12/2024): Part 2 Assistant to Associate.
Bennetts Associates 2023-24 (10 months) Associate
7N Architects (07/2011-07/2014): Part 2 Architectural Assistant
RMJM (04/2011-07/2011): Part 2 Architectural Assistant
Edinburgh University School of Architecture and Landscape Architecture (09/2010-06/2012): Occasional Guest Critic since September 2012
Malcolm Fraser Architects (08/2007-08/2008): Part 1 Assistant
Iain Tinsdale
NON-EXECUTIVE DIRECTORRenowned for his people skills and ability to foster positive working relationships with clients, contractors and collaborators, Iain is an experienced technical designer with a gift for problem-solving and project progression. He consistently ensures projects remain buildable, thoughtful and aligned with core values at every stage.
Iain specialises in contemporary urban intervention and brings extensive expertise in delivering large, complex projects, with particular strengths in retrofit, conservation, and technical delivery.
Passionate about buildability, process efficiencies, and the use of Building Information Management (BIM), Iain’s clear-headed, solutions-led support ensures resources are always targeted where they make the most difference.
-
Qualifications:
BA, B(Arch)Hons, Dip Arch (Urban Intervention)ARB Registered Architect
On Conservation Architect pathway
Practice and Teaching:Balfour Beatty (since 09/2025): Design Manager
Tinsdale Architects (since 01/2025): Non-Executive Director
Bennetts Associates (03/2011-06/2025): Part 2 Assistant to Senior Associate
Edinburgh University School of Architecture and Landscape Architecture (since 2017): Occasional Guest Critic and Lecturer
Smith Scott Mullan Associates (09/2010 - 03/2011): Part 2 Architectural Assistant
3D Reid (09/2007 - 09 2008): Part 1 Architectural Assistant
We hold your vision with care and lead with empathy.
That’s why we work differently.
Our process is based on compassionate leadership and a personal approach to guiding you along the journey whilst managing the project process on your behalf.
As your Architects, we support you and help shape and hold your vision from start to finish, wherever you are in the project. A safe pair of hands in a relationship based on trust.
OUR EXPERIENCE & SPECIALISMS32 years. 80+ Projects.
Between us, we’ve shaped buildings of every scale and purpose, uniting technical excellence with thoughtful, sustainable design.
EXPERIENCEContemporary Sustainable Homes (Alterations, Extensions, Barn Conversions, Steadings and Churches, New Homes, Affordable and Mixed Tenure Housing, Student Housing, Terraced Housing)
Listed Buildings and Conservation Area Projects
Cabins and Retreats
Community consultation and Charettes
Mixed-Use Projects
Cultural Buildings and Theatres
Masterplanning, Strategy, Urban Design and Public Realm
Offices, Workplaces, Schools and University buildings
SPECIALISMSPassive House Certified Design - buildings optimised for comfort and performance.
Contemporary Urban Intervention - contemporary design within historic context.
Architecture and Wellbeing - healthy and inclusive environments for individual and complex needs.
Holistic Systems Thinking - a climate and people-positive approach to projects.
Retrofit and Conservation - fabric and performance improvements, safeguarding of historic fabric
Building Information Modelling
Technical Delivery
Complex Planning Applications
Non-Violent Communication.






CABINS / RETREATS
●
SUSTAINABLE HOMES
●
COMMUNITY CONSULTATION
●
OFFICES
●
STUDIOS / WORKSPACES
●
STEADINGS / CHURCHES
●
CABINS / RETREATS ● SUSTAINABLE HOMES ● COMMUNITY CONSULTATION ● OFFICES ● STUDIOS / WORKSPACES ● STEADINGS / CHURCHES ●
A flavour of our experience
Whilst we're building our Tinsdale Architects portfolio, we share a small selection of projects we have worked on whilst working for other practices to give a flavour and set the scene. You will find projects from tiny to mammoth and across building typologies here and in our Projects Map.
Great projects are built by great people, together.
Every single project is a team effort. Carefully choosing the people we work with regularly, so that values, personalities, aspirations, and professionalism align, contributes to the joyfulness, creativity and efficiency of each project's journey, and has a positive impact on the outcome.
When people share in their humanity, honour values and drive the project vision together and as a team, magic happens.
Our trusted collaborators
More coming soon

Our Past Projects Map
Welcome to a curated selection of projects we have worked on during our careers.
These illustrate a cross-section of our experience and include projects with other practices alongside those we have undertaken freelance and under Tinsdale Architects.
As our Tinsdale Architecture portfolio grows, we will continue adding to the map*.
*Please note: Some locations, especially for our private clients, are provided for illustrative purposes and do not indicate the exact house and location. This is to protect the confidentiality and maintain the privacy of the families we have worked with.





