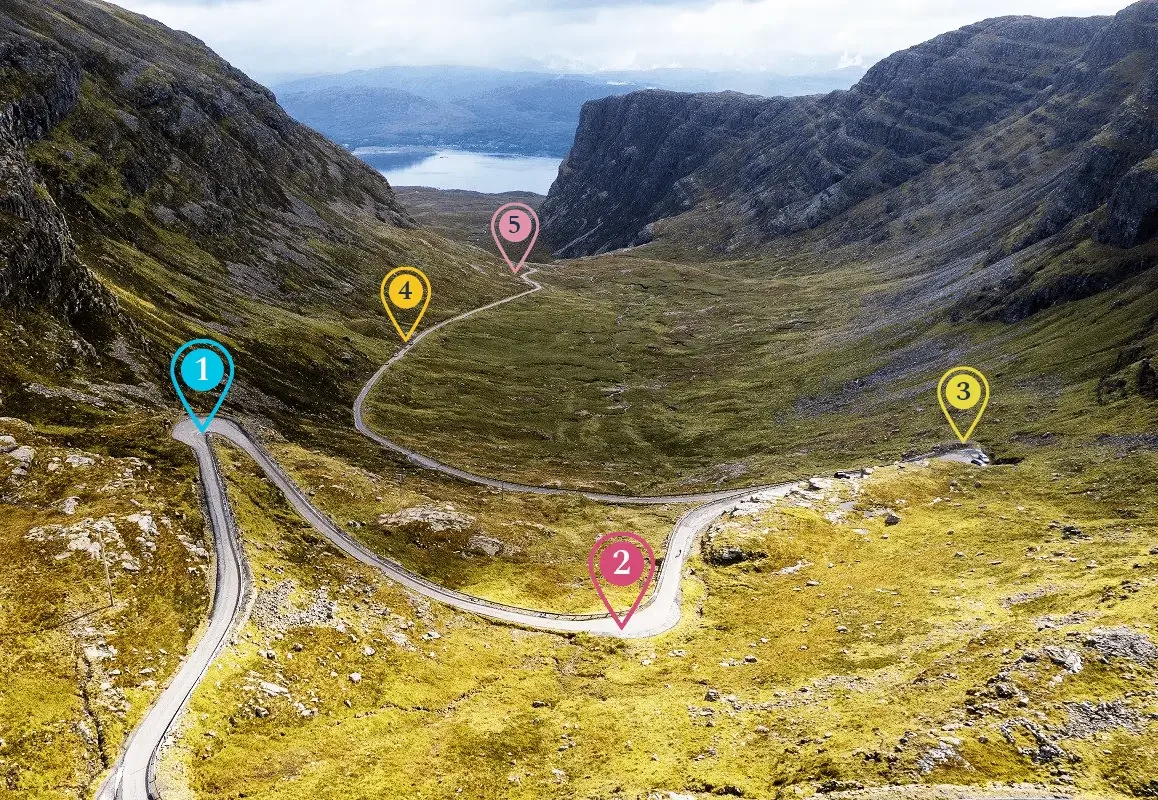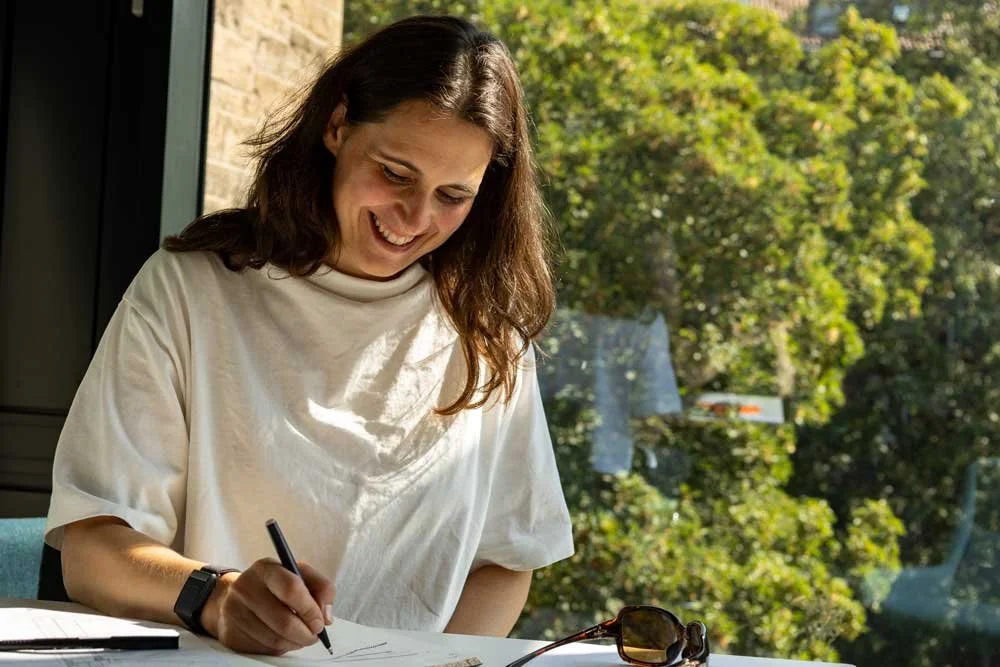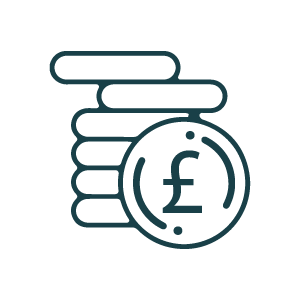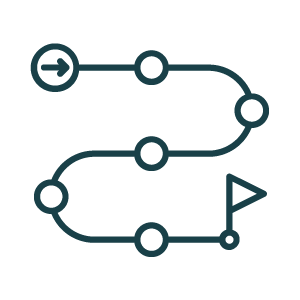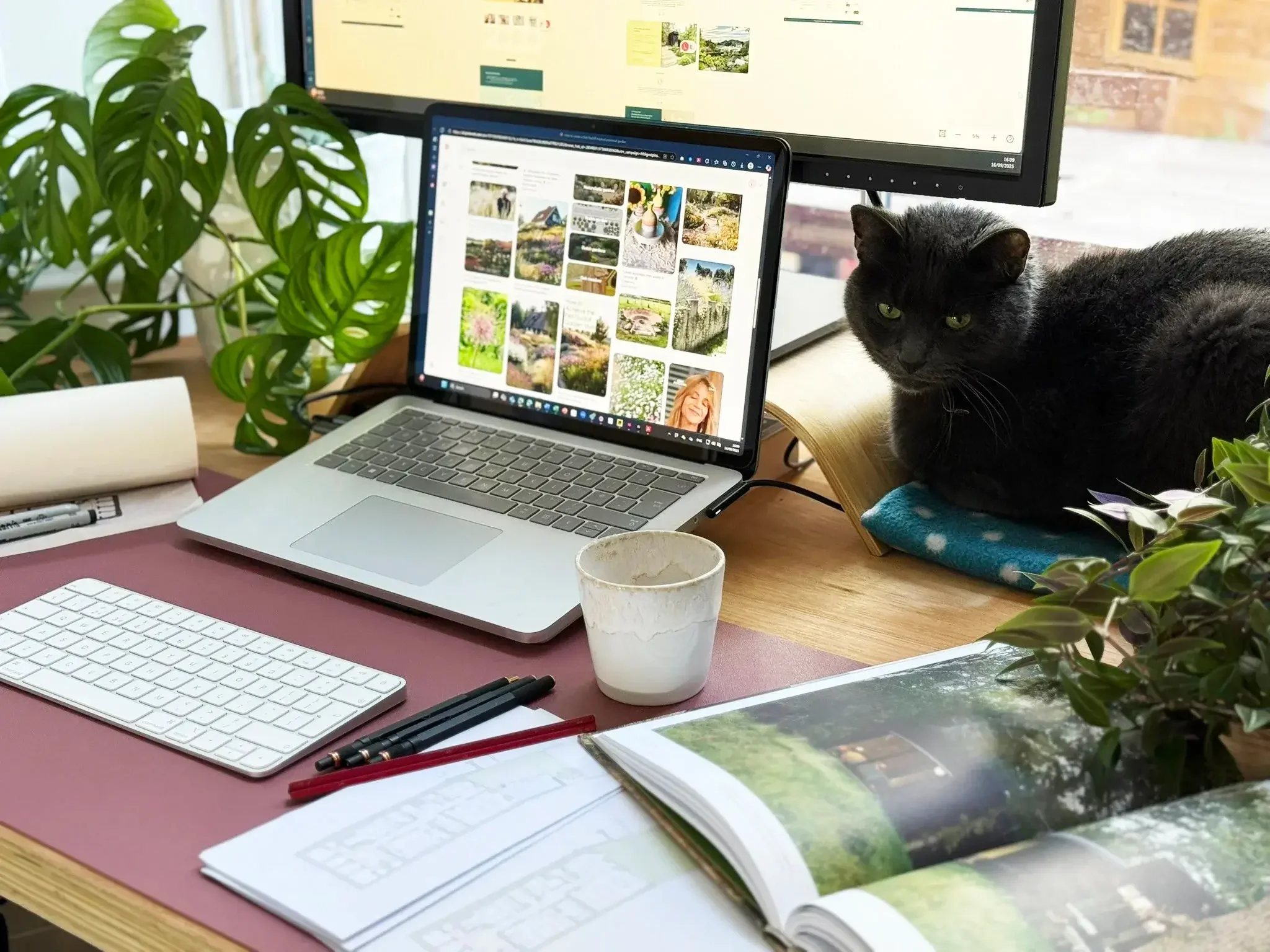From first ideas to finished home, we’ll guide you through a clear, supportive roadmap
So you know what to expect and feel confident at every stage.
Your Roadmap – Quick links
Video coming soon
Test the watersFree Strategy Session
For those unsure about how to start their project journey or wanting to sense-check thoughts and ideas, we offer a FREE Strategy Session.
It's a one-hour video call with our principal architect, Lucie Tinsdale and an opportunity to test the waters safely and get professional guidance.
Explore IdeasInitial Design Consultation
Meet Lucie in person and on location to dive into your needs, explore opportunities, and discuss your home or site. Walk, talk, and throw ideas around — ask any questions until you have clarity on what to do next.
What you’ll get:
2-hour, in-person, onsite visit
Review of your information
Ideas sketched and discussed on the spot
Answers to your questions about the project, process, and options
Summary report with next steps
Discount applied if you proceed to a Feasibility Study.
*Travel expenses for remote locations may apply.
Video coming soon
Clarity before you commitFeasibility Study Service
Our Fixed Price Feasibility Study Service helps you test the viability of your ideas, explore design possibilities, and understand potential challenges.
You’ll come away with a clear picture of costs, timescales, and risks, giving you the confidence to move forward with your project.
In just four weeks, you’ll have a strong foundation for your project and a roadmap to bring it to life, all collated in a beautifully presented report.
What you’ll get
Share your project details and schedule a Discovery Call to confirm your quote.
READY TO ROLL?Full Architectural Services
Suppose you have undertaken a feasibility study or are clear about wanting to work with us on your project. In that case, we provide full architectural services from the initial meeting for a cuppa at your finished home.
For this, we follow a clear road map and the Royal Institute of British Architects (RIBA) Plan of Work.
-
Clarify your priorities, define what's possible, and take the first confident steps.
Listening and understanding your needs, visioning and briefing
Spatial assessment and mapping
Assessing constraints and opportunities
Defining possibilities and agreeing on a direction of travel
-
Turn ideas into exciting, three-dimensional, viable designs for your home.
Undertaking surveys as necessary to gather the necessary information and de-risk your project (this might involve topography, flood risk, ground surveys, etc)
Composing your design team so that you have the right expertise to hand
Exploring concepts and adjusting outline designs based on your feedback and Passive House energy modelling
Testing sustainability and local sourcing; developing design for submission.
-
We don't just draw plans and model your home — we stay with you to make it real so that you can live life the way you want.
Preparing information for building warrant; engaging with the relevant Local Authority.
Construction drawings and specifications
Preparing for Passive House or EnerPhit certification
Tender, contract advice, on-site support, and after-care.
Flexible service optionsWhilst we offer full architectural services, you can also speak to us about providing a partial service.
Up to Planning (and Listed Building) • Up to Building Warrant • Up to Tender
We are happy to tailor services to your needs and budget.
Please arrange an Introductory call with Lucie to discuss your needs.
our approachWe approach every project as a partnership, with honesty and integrity.
We’ll only move forward together if we’re confident it’s the right fit – for you, and for the project.
When you decide to work with us after the feasibility study, you will have your own Client Portal to monitor project progress, access project information easily, give feedback on the design, and track payments and invoices.
We request feedback at the end of each stage to ensure you have every opportunity to share how the process is going for you and whether any adjustments to our approach or level of engagement would be beneficial.
Our service continues beyond the project delivery. We conduct post-occupancy evaluations, check in with you to confirm everything is functioning properly, and offer support if any issues arise.
Our pledge to you and the planet
Regenerative sustainability
We begin each project with a broad, holistic perspective, grounded in systems thinking.
This allows us to maximise opportunities to design and build better, healthier, more local and more efficient buildings in a way that improves your health and impacts the planet as lightly as possible.
Additionally, we identify opportunities to give back and support nature, even in the smallest of projects.
Where we work
Our studio is based in Edinburgh, and we regularly collaborate with clients throughout East Lothian, Ayrshire, Perthshire, Fife, the Scottish Borders, and across the Highlands and Islands. We undertake projects across central and southern Scotland, ranging from rural homes and community initiatives to urban developments.


